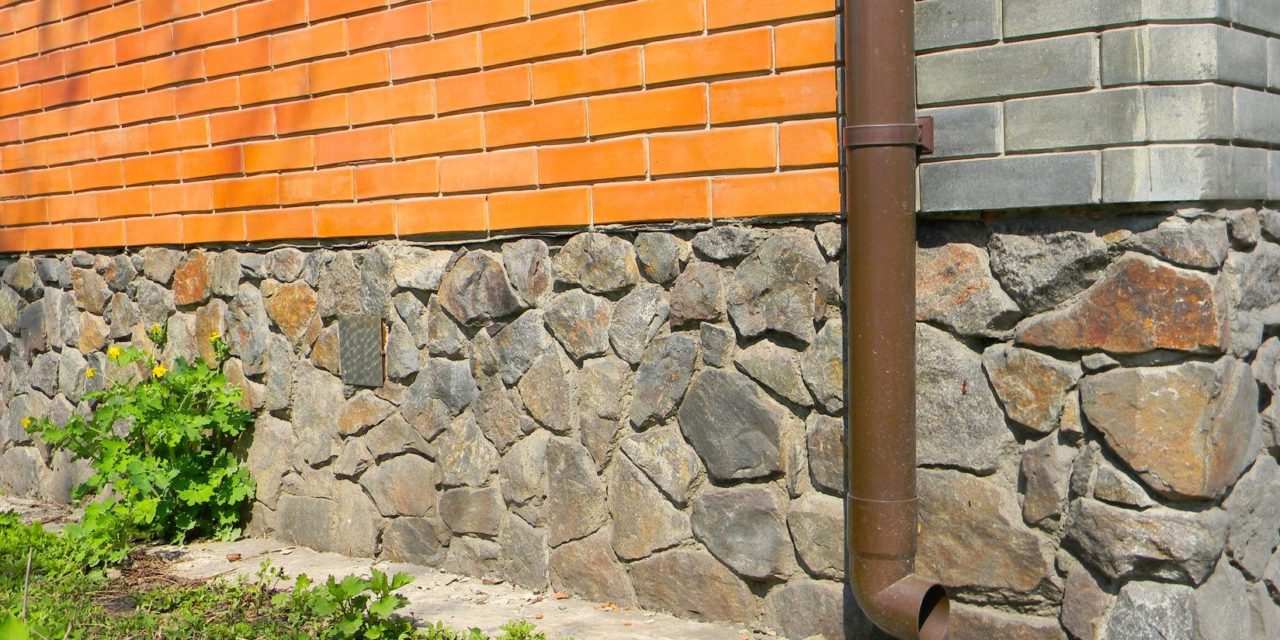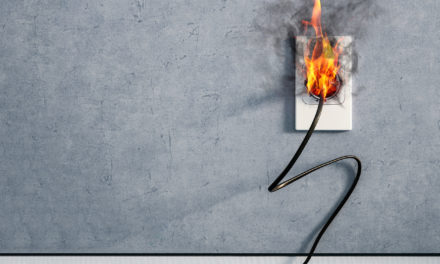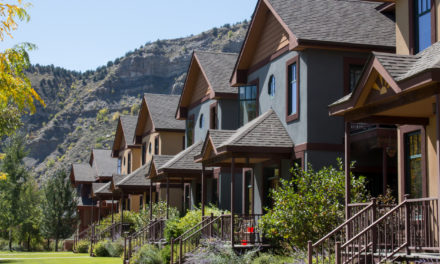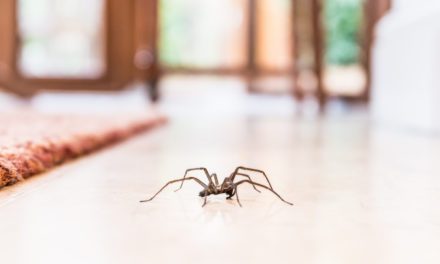Here’s my semi-annual lecture on drainage. As a former builder, I spook easily when water is found in or around a house. Few things can cause more loss of sleep, heartache and value erosion than to be stuck in a house with those dreaded “water problems.” Buyers and their agents tend to stay clear of those properties, since so many others are dry.
This is an ideal time to analyze, repair and fine-tune the water-handling systems around your place. The rains are still ahead of us, and the ground is (mostly) unfrozen and workable.
Most of the water that can affect your home’s structure or creep into the basement comes through the downspouts. When you get that flow and output under control, most of the work is behind you. The outlets of all downspouts should be extended at least 5 feet away from the foundation, to the nearest downhill slope or both.
My favorite material is that 3-inch, black plastic flex pipe — the kind without the holes. You can get adapters that transition from the downspout to the round pipe. While you’re at it, pick up some wyes and tees to connect several outlets. Instead of relying on duct tape, I use 1-inch black drywall screws and my trusty powered screwdriver to connect everything. Then bury the whole mess under the landscaping — which avoids tripping or mowing over it — and you’re done.
And don’t forget to thoroughly clean the gutters right now with a water hose. Then they’ll not only handle the summer rains to come more efficiently, but also will last longer, since the sludge that accumulates in the channels accelerates corrosion and rust.
Soil loves to settle over the years. So make sure you regrade slopes at least 1 inch per foot away from the foundation. Steeper is even better. And don’t overlook settling under patios and steps. Fill them with well-tamped earth or a loose concrete mix.
Also, anything you can do to replace landscaping with dry material will help. Remove sod near the house and substitute rock or bark chips. No plastic in these areas, by the way. Landscape fabric that can “breathe” is OK, though. Plantings should be restricted to evergreens and other species requiring minimal watering. Vegetable and flower gardens should be out in the yard, not by the foundation.
For some reason unknown to any homebuilder, many landscape companies love to put the sprinkler system control valves as close to the foundation as they can. Maybe it’s to save a few bucks worth of copper pipe, but all these components leak from time to time. That can introduce hundreds of gallons of water into this vulnerable area over a summer. So if they can’t be moved 5 feet or more away, at least line the underside of the valve manifold box with heavy plastic and provide a ventilating cover for evaporation.
Finally, all watering heads should be at least 4 feet from your foundation and pointed outward (no exceptions, even for those small dribblers).
Window wells are useful for light and ventilation. But they’re nothing more than giant holes in your foundation, so they’re very vulnerable to water intrusion. If the area around one of them is flat and collects water, you can raise the grade by installing a “dam” of redwood boards — say 1 by 6 — or landscape timbers at the top edge of the well. Then you can pile dirt higher around that well and slope it away.
Dear Ken: We live in a house with a cold rec room. It is part way into the ground, shares a wall with the garage, and we look up into the kitchen. How can we warm it up? — Jeff
Answer: It sounds as if you have a tri-level house. I’ll bet your registers are in the ceiling, too. Since heat rises, your BTUs head toward the upper level instead of staying in the room. There are two ways to handle this. You can disable the present thermostat and connect another one sitting on your rec room wall. Then shut all those upper-level doors. That will tend to “force” the heat downstairs to satisfy the newly located stat.
A better way — assuming you don’t have this now — is to install a new return air grille from the “cold” side of the furnace on to a low wall in the room. This will pull heated air down and across the room and furniture on its way back to the furnace.
A couple of other suggestions: If this room is relatively near the breaker box, you could install a couple of 4-foot runs of 240-volt permanently mounted electric baseboard heaters. Or, if a fireplace is in your family room, consider installing a gas insert into the firebox. This is a sort of mini furnace that will heat that space in no time. Anyway, cheer up, summer is on the way — although I’m not taking any bets!
Ken Moon is a home inspector in the Pikes Peak region. His radio show airs at 9 a.m. Saturdays on KRDO, FM 105.5 and AM 1240. Visit aroundthehouse.com.

 Rain gutter without any drainage systems near house foundation. Bad example.
Getty Images
Rain gutter without any drainage systems near house foundation. Bad example.
Getty Images 



Comment on: Tend to drainage woes now before it’s too late